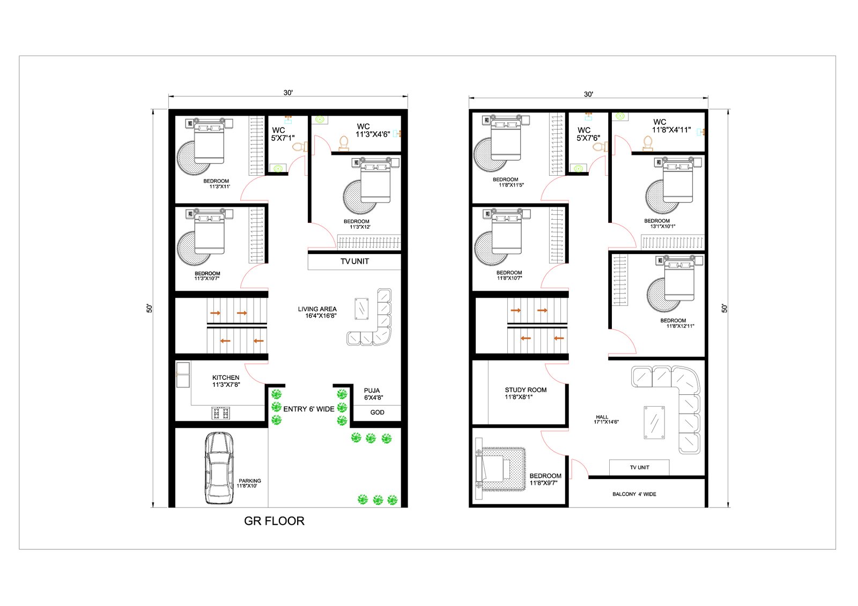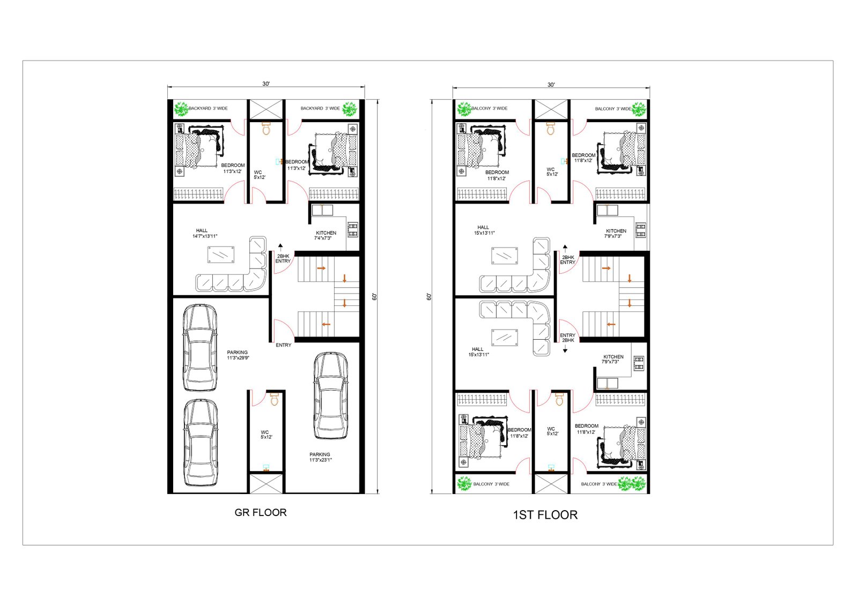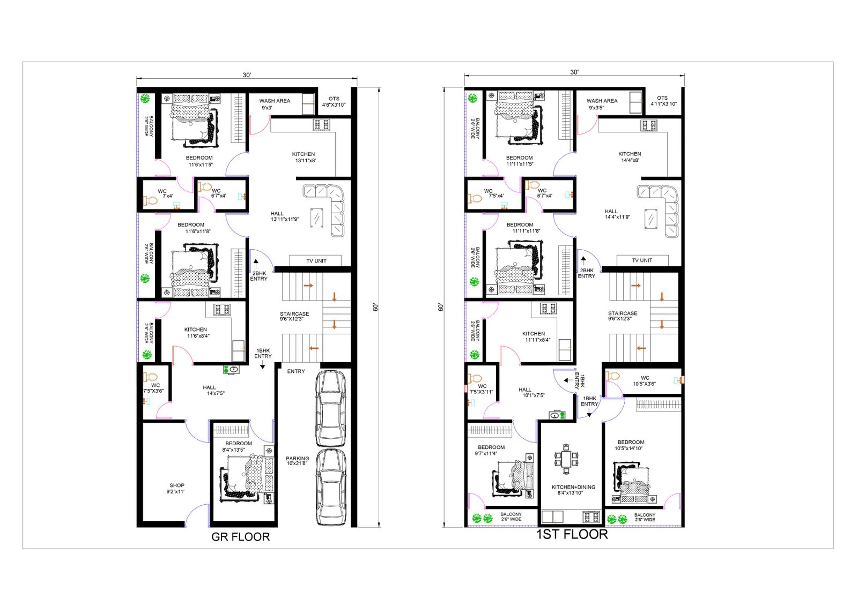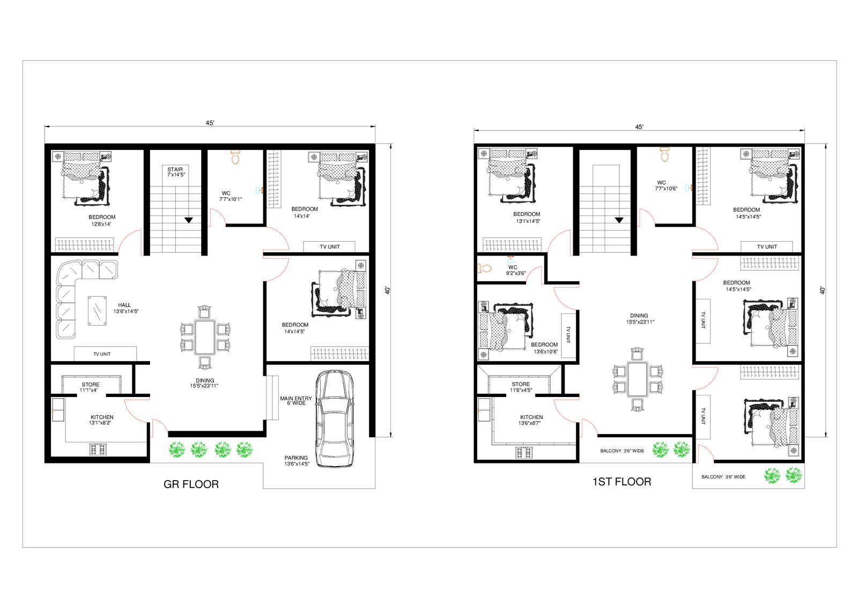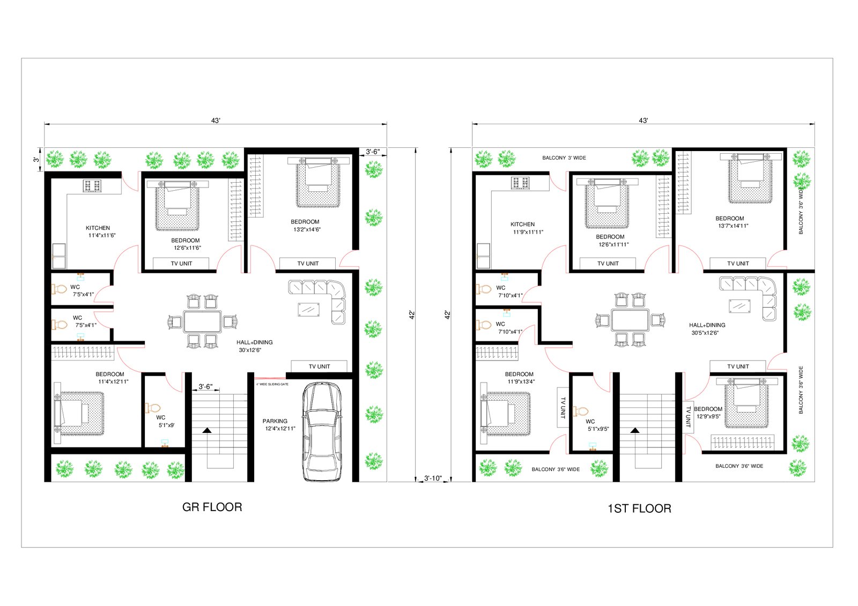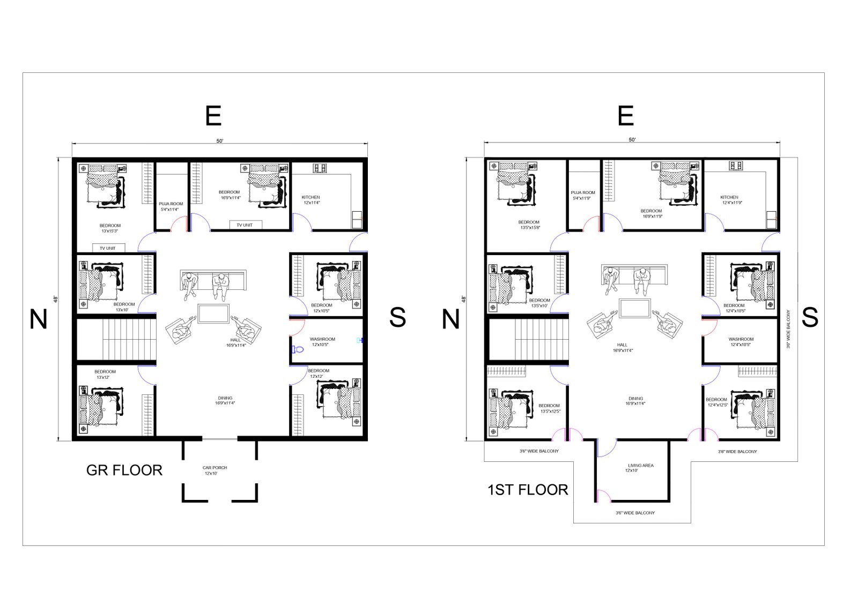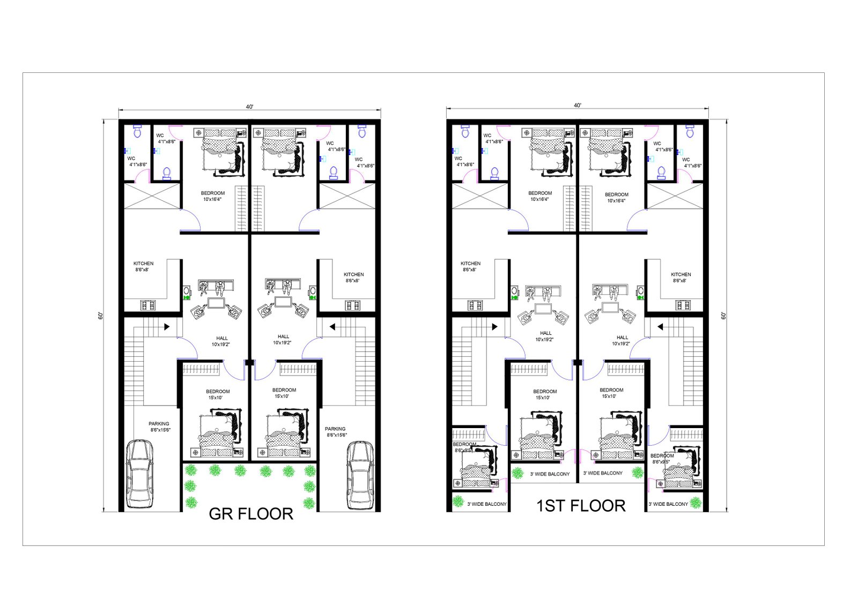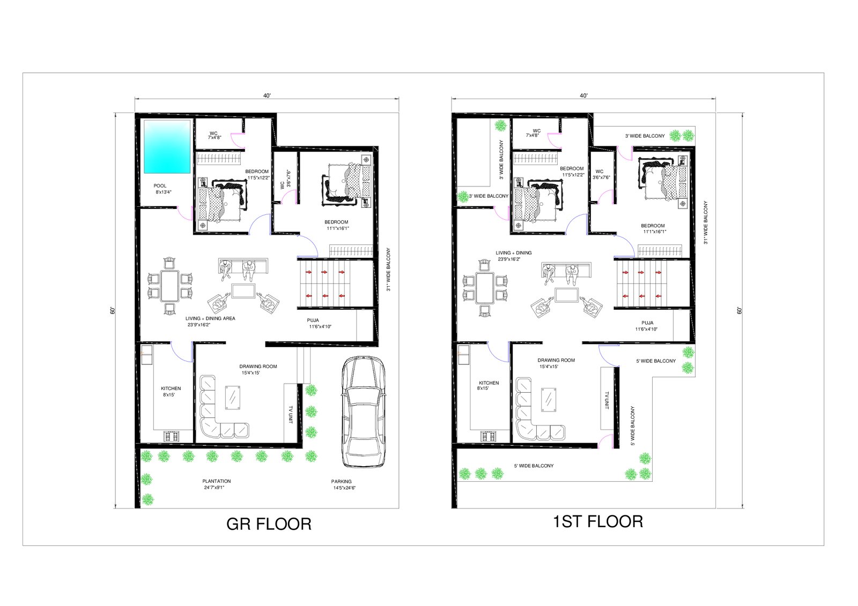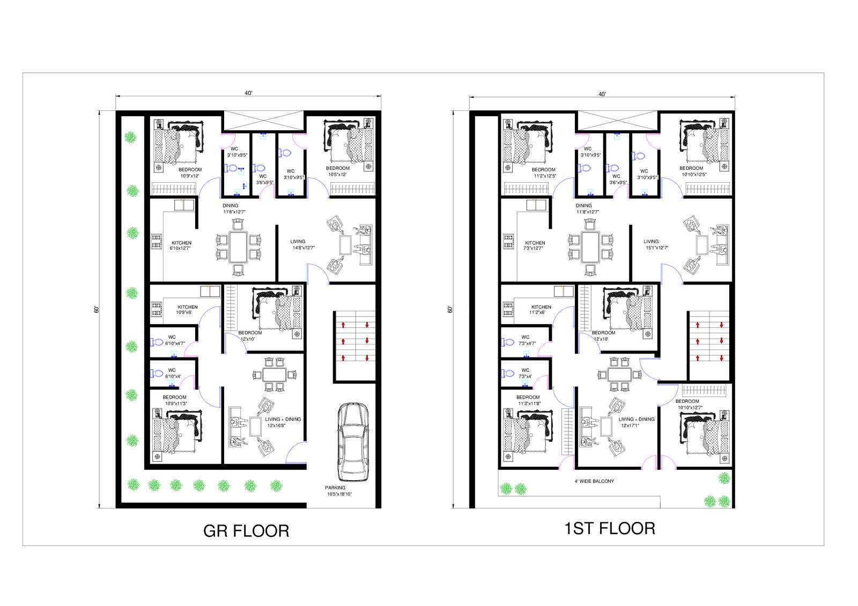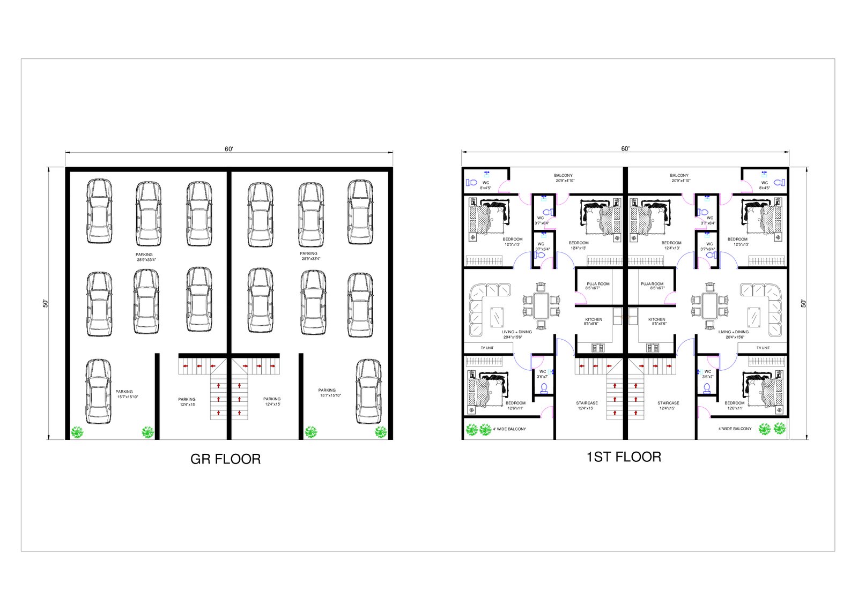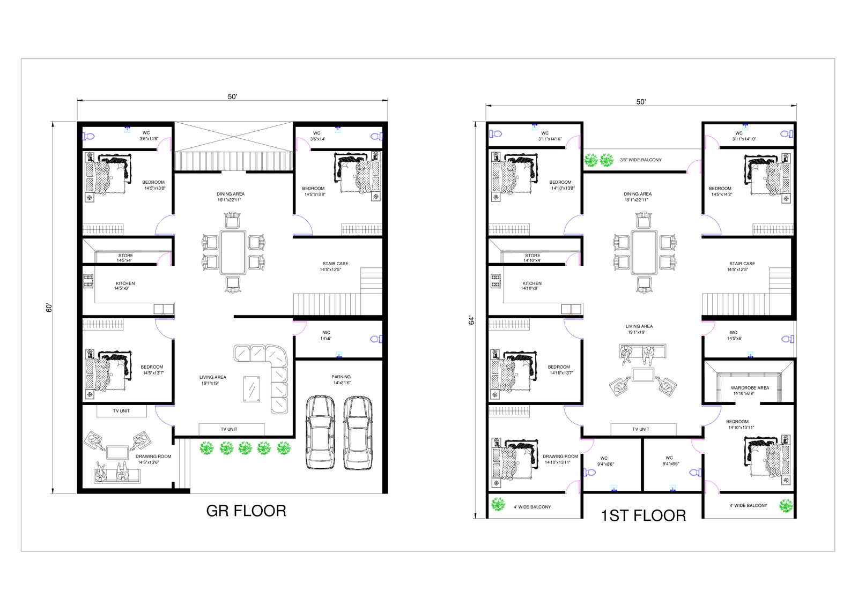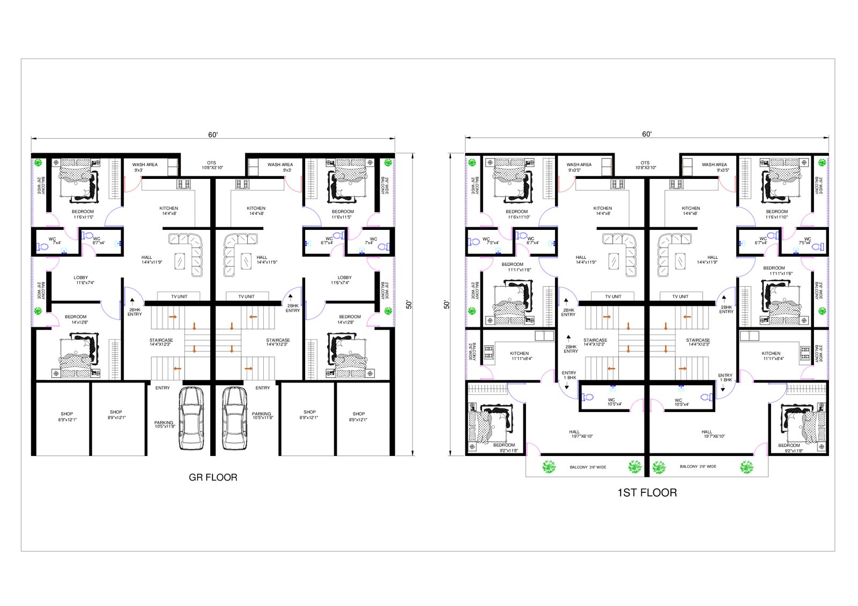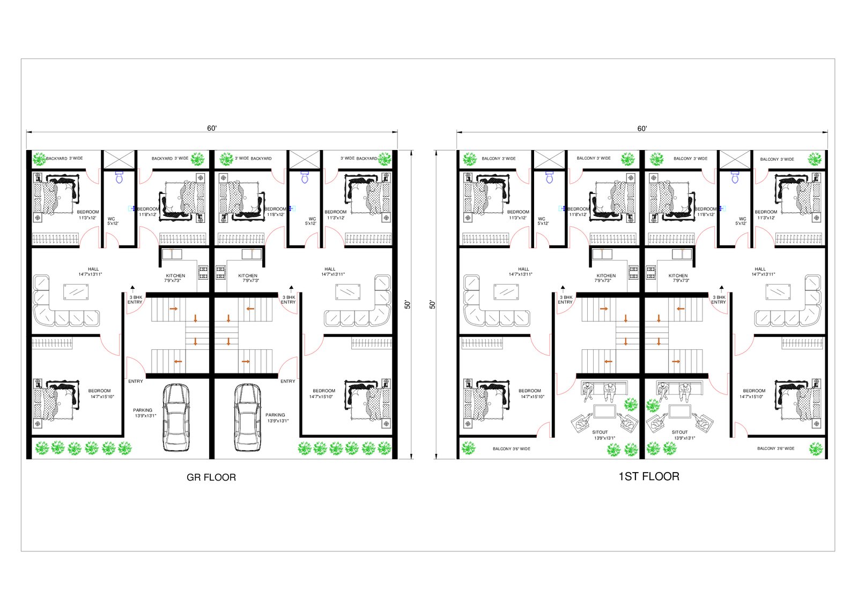- 8877045835,7070799794
- snpinfratech2022@gmail.com
Basistha Construction offers comprehensive 2D services that lay the foundation for successful construction projects. Our skilled team of architects and designers excels in creating accurate and detailed 2D drawings and plans that form the blueprint of your dream project.
With an emphasis on precision and attention to every detail, our 2D services encompass architectural drawings, floor plans, elevations, and more. These essential documents provide a clear and comprehensive understanding of the project's layout, ensuring that all stakeholders are on the same page.
From concept to execution, our 2D services streamline the construction process, enabling seamless communication between all parties involved. Experience the power of accurate planning and visualization with Basistha Construction's 2D services and let us bring your vision to life with utmost precision.
Our Process:
-
Initial Consultation: We begin with a detailed consultation to understand your requirements, style preferences, and any specific features you envision in your home. This helps us lay the groundwork for the 2D plan.
-
Conceptualization: Based on the information gathered, our skilled designers create conceptual 2D plans that illustrate various layout options and design elements. We encourage your feedback and ideas to refine the design further.
-
Revision and Finalization: We take your valuable input into account and make necessary revisions to the 2D plan until it meets your expectations perfectly. Once you're satisfied, we finalize the design for the next steps of the construction process.
Why Choose Us:
-
Unparalleled Expertise: With years of experience in the industry, our team of talented designers has honed their skills in creating 2D home plans that capture both functionality and aesthetics. We stay updated with the latest design trends and technologies, ensuring that you receive innovative and contemporary designs.
-
Customized Approach: We believe that every homeowner deserves a design that suits their lifestyle and preferences. Our personalized approach involves understanding your requirements, preferences, and budget to deliver tailor-made 2D plans that bring your vision to life.
-
Comprehensive Solutions: Whether you're planning a single-family home, duplex, or a multi-story mansion, our expertise spans across various types of residential properties. We also specialize in creating 2D plans for renovations and extensions, optimizing your existing space to meet your evolving needs.
-
Attention to Detail: A great home design lies in the details. Our meticulous approach ensures that every aspect of the 2D plan, from room dimensions to layout configurations, is thoughtfully considered to optimize the functionality and flow of your future home.

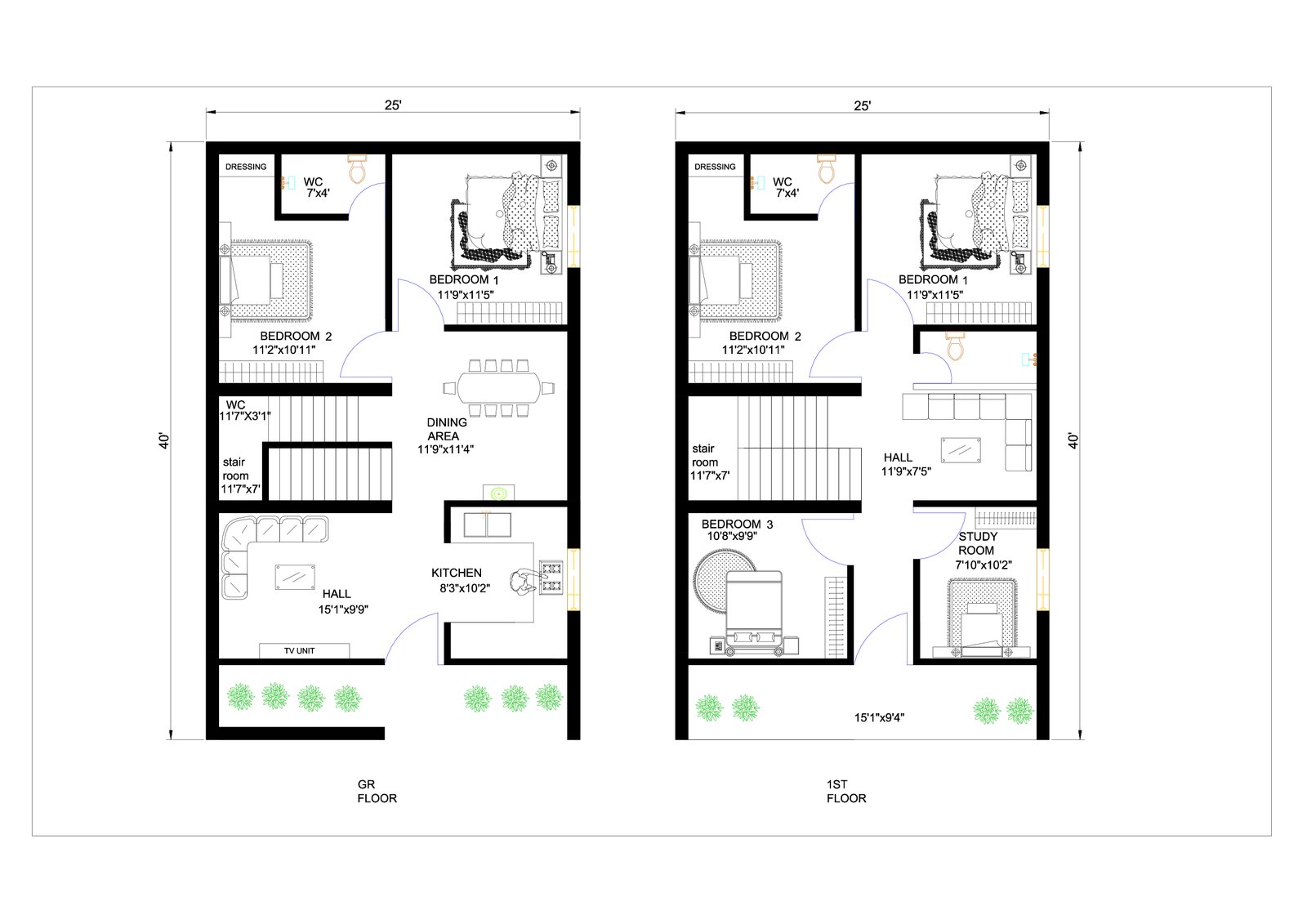
.jpg)
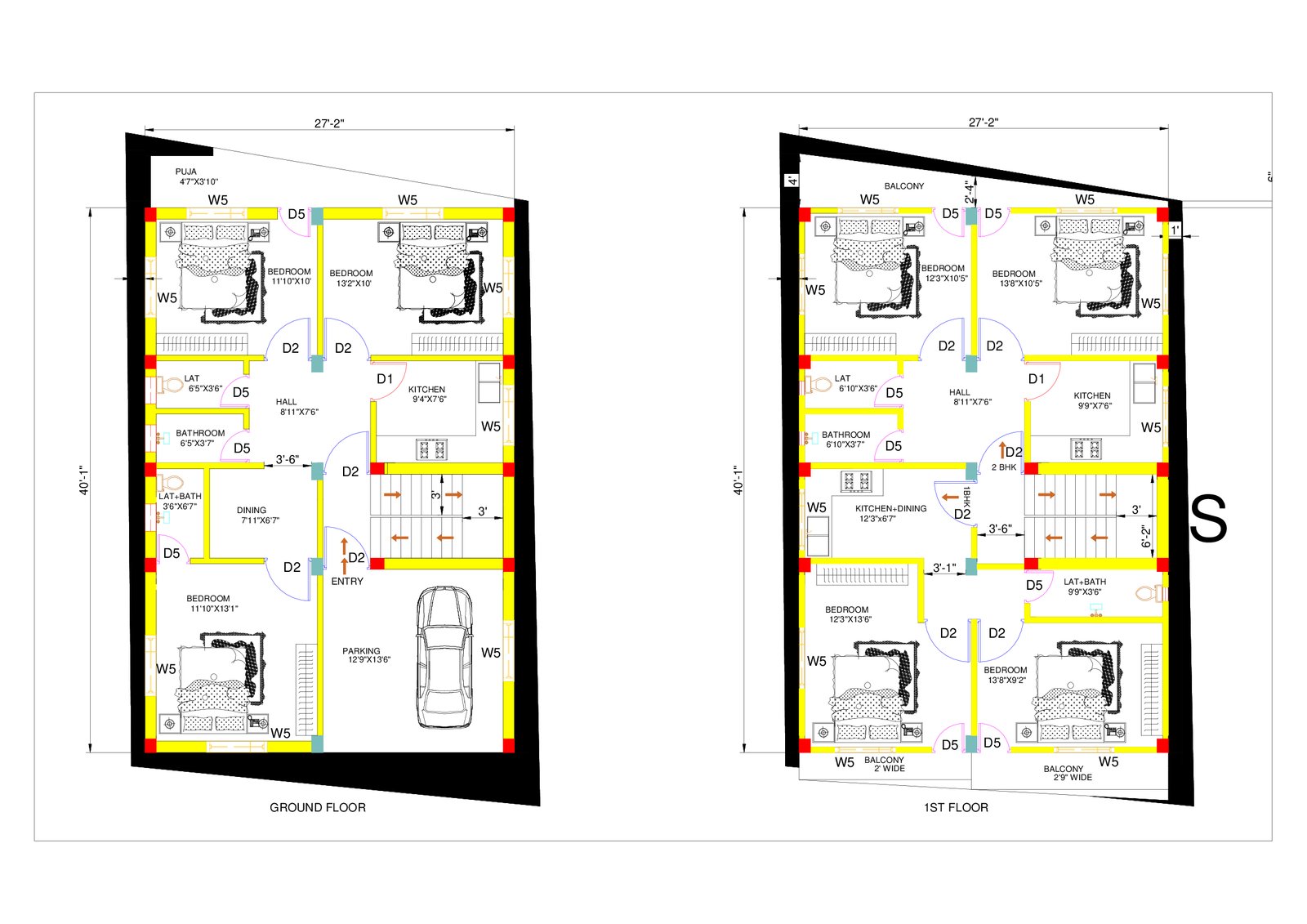
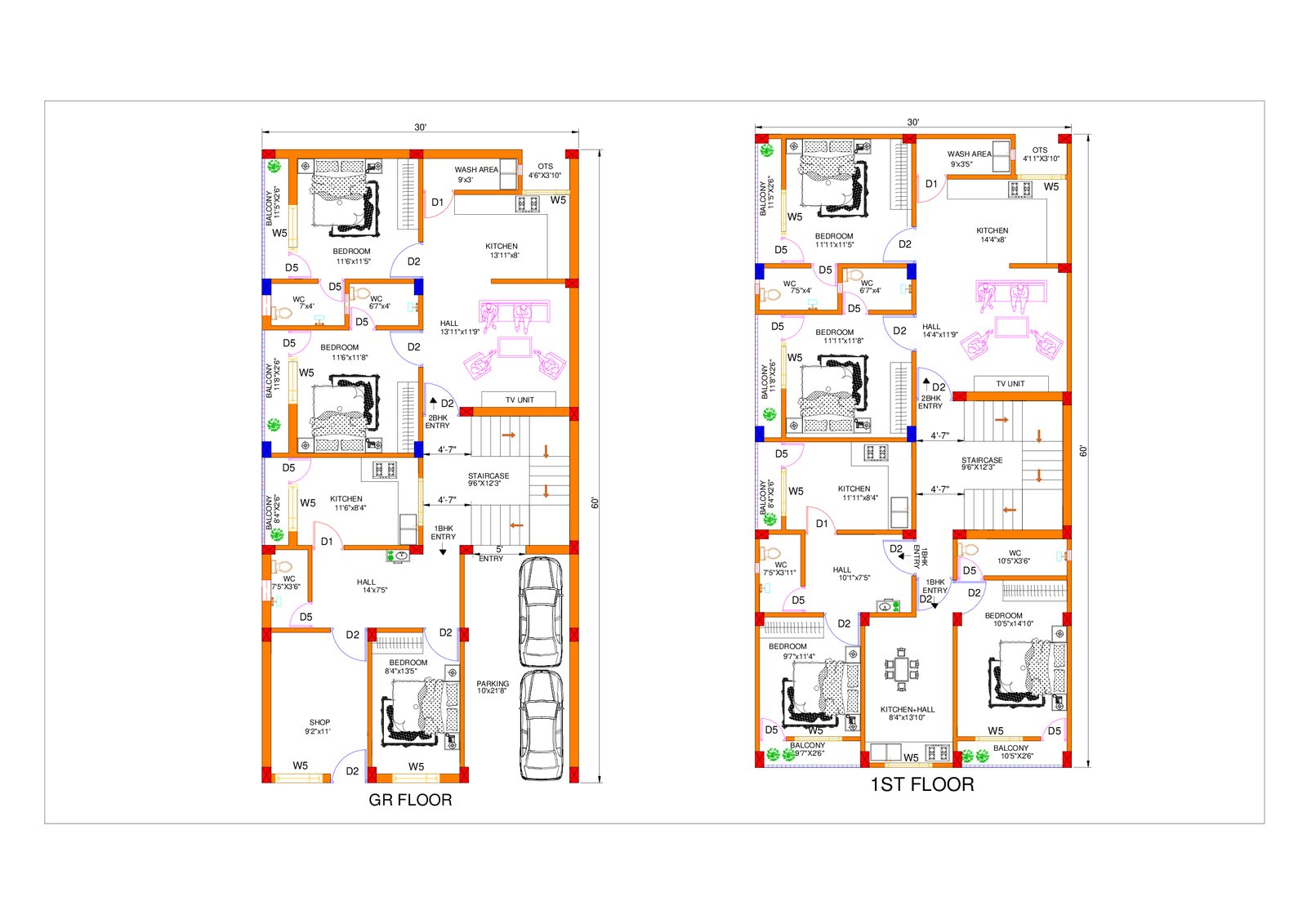
.jpg)
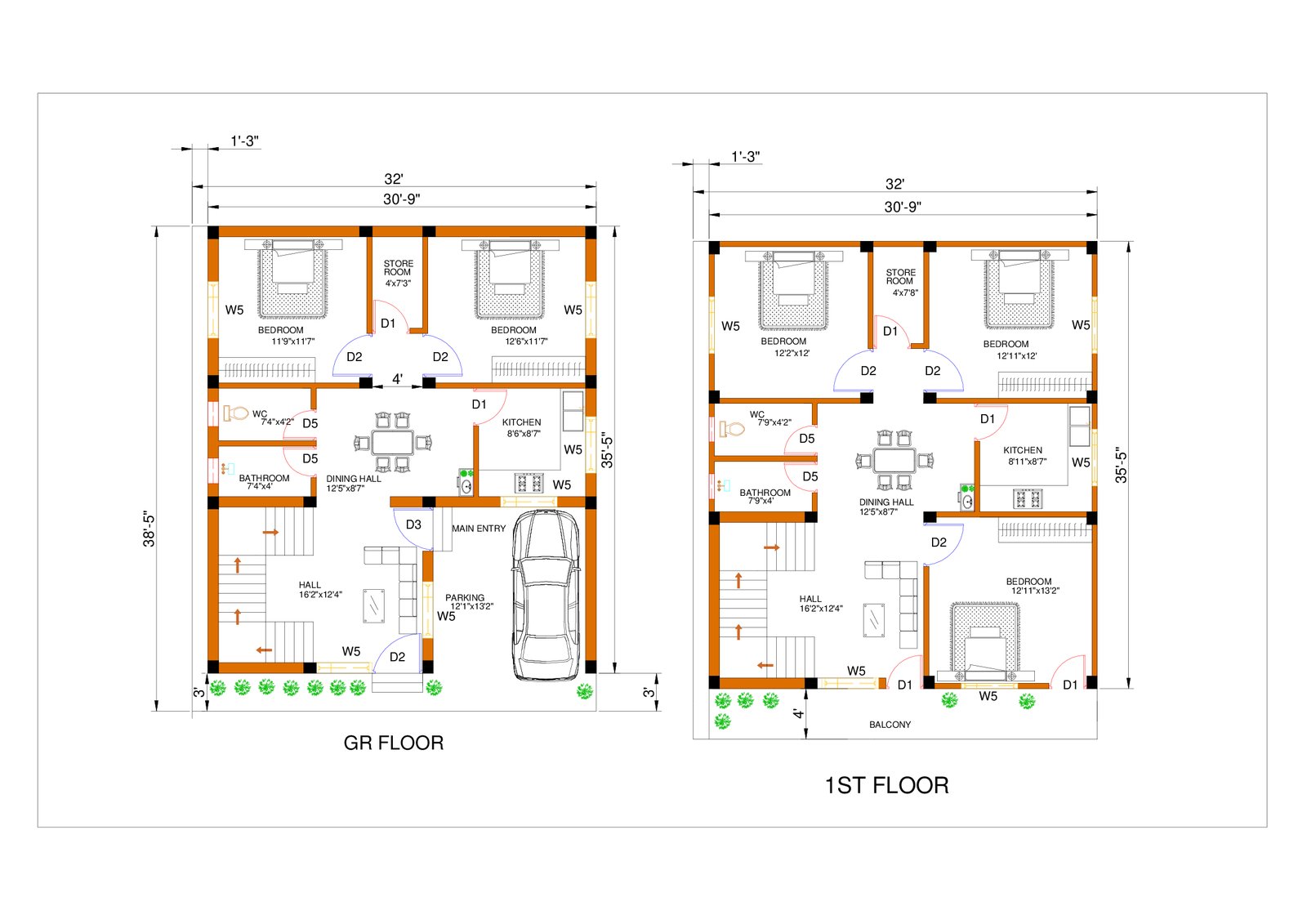
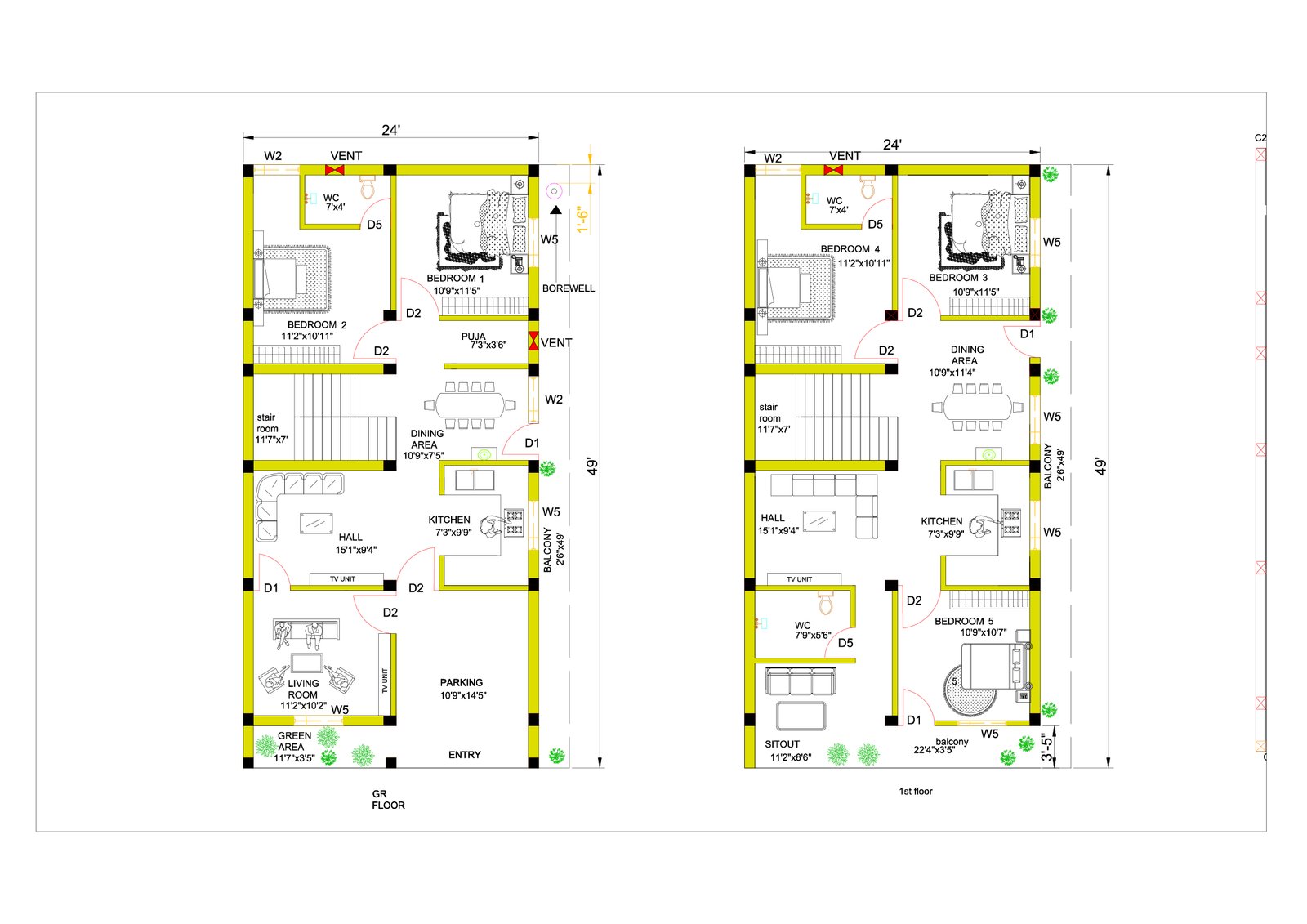
.jpg)
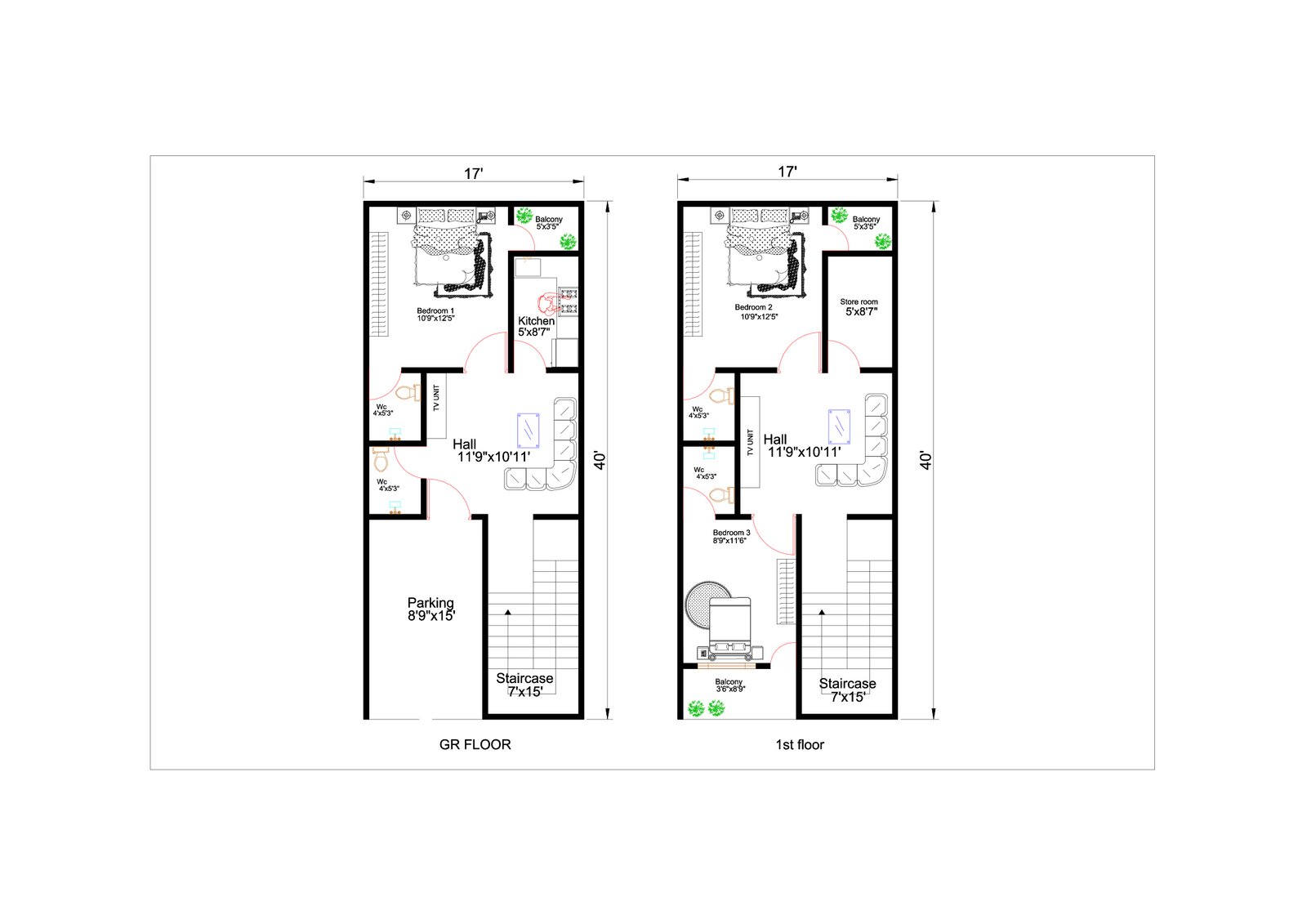
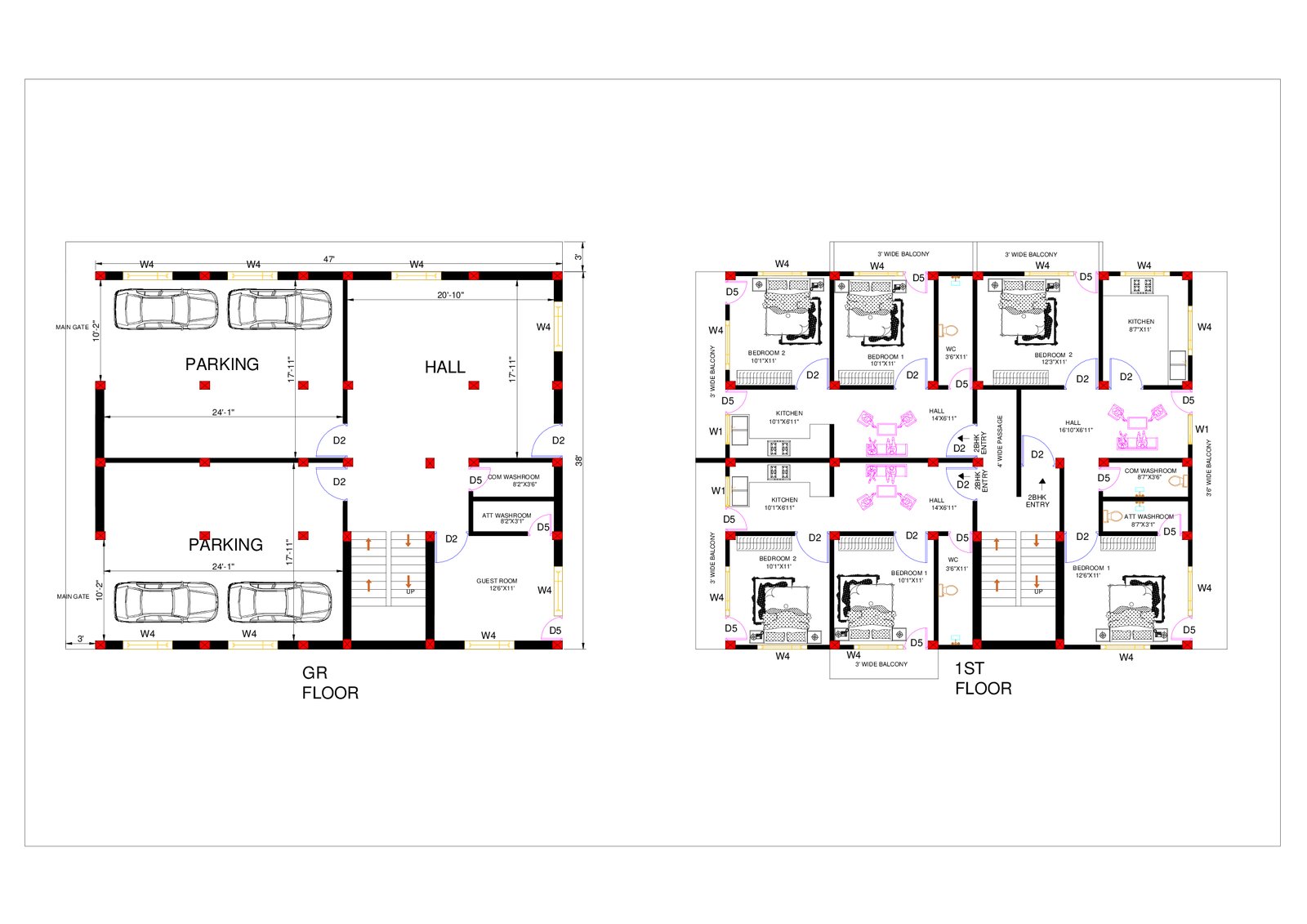
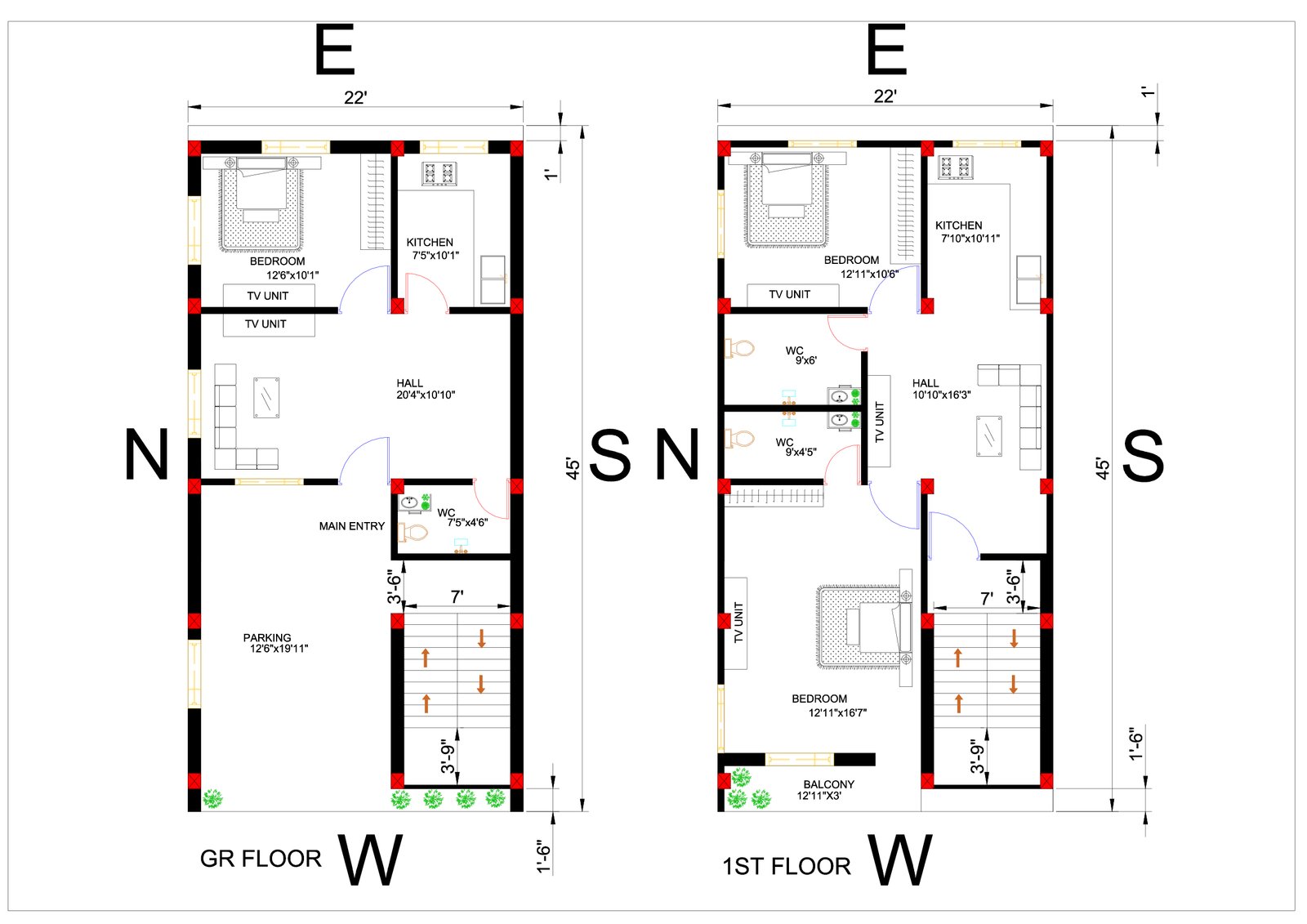
.jpg)
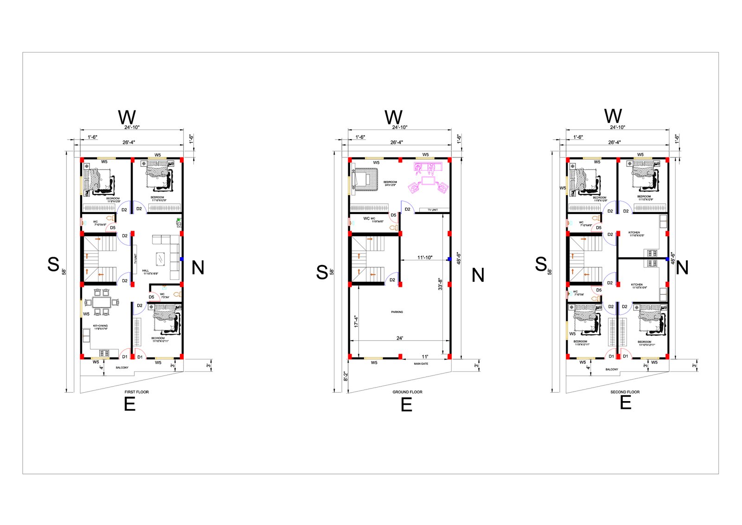
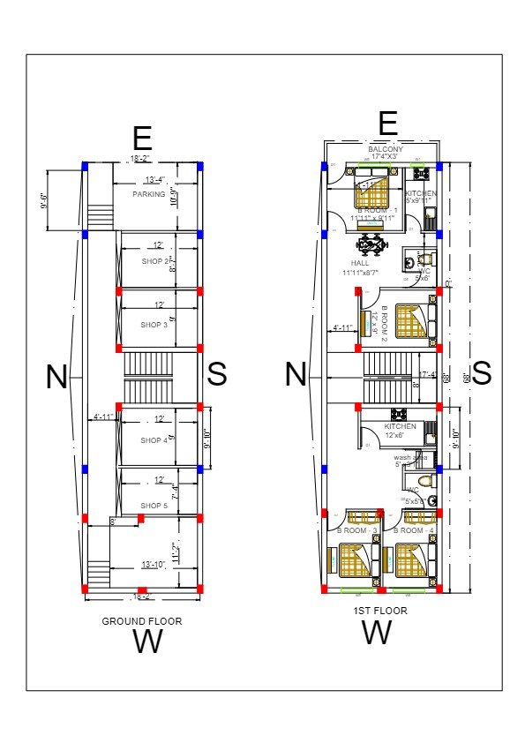
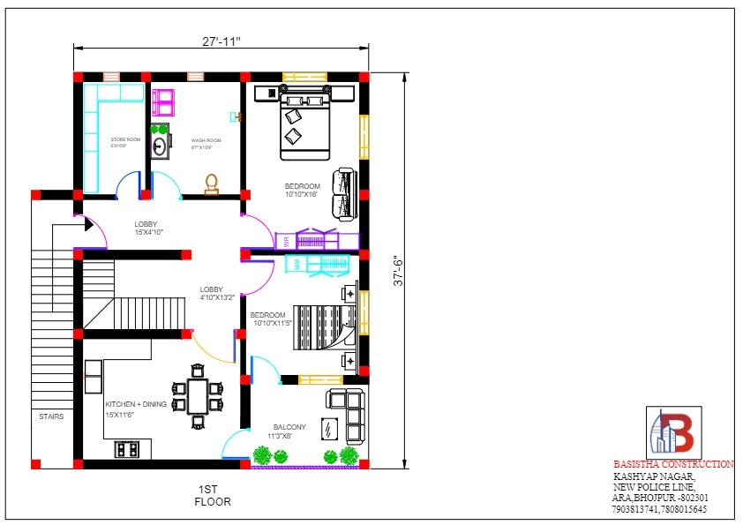
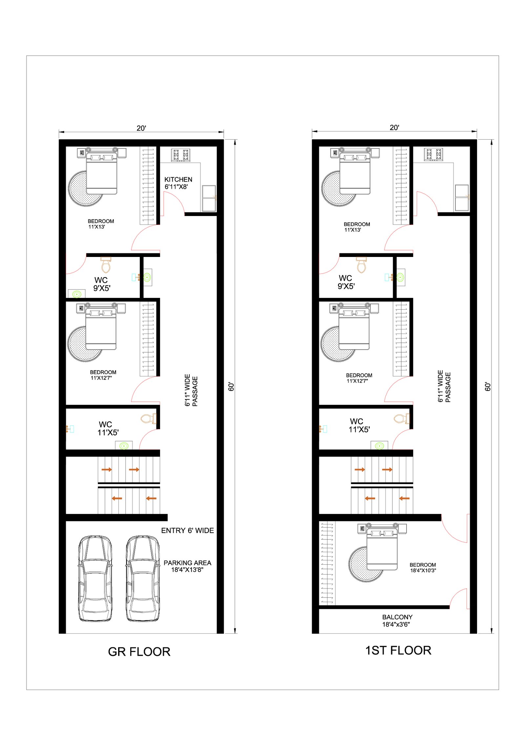
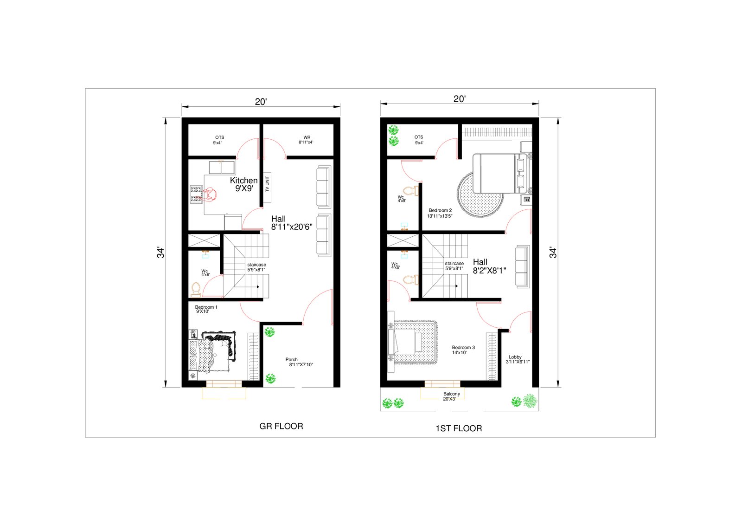
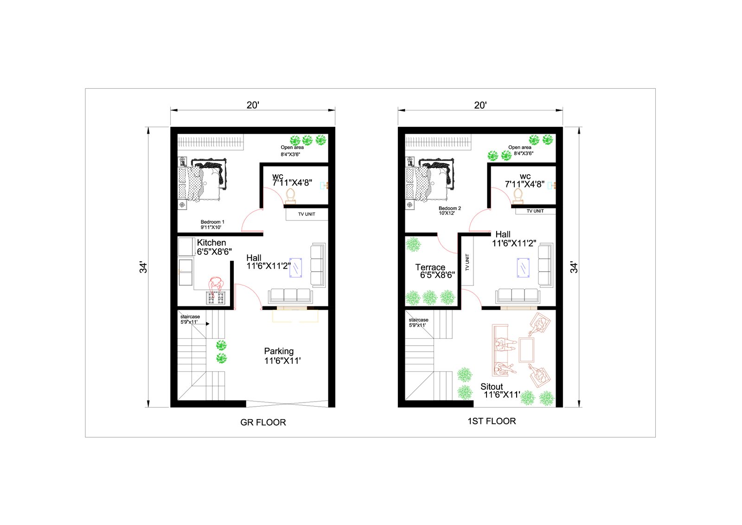
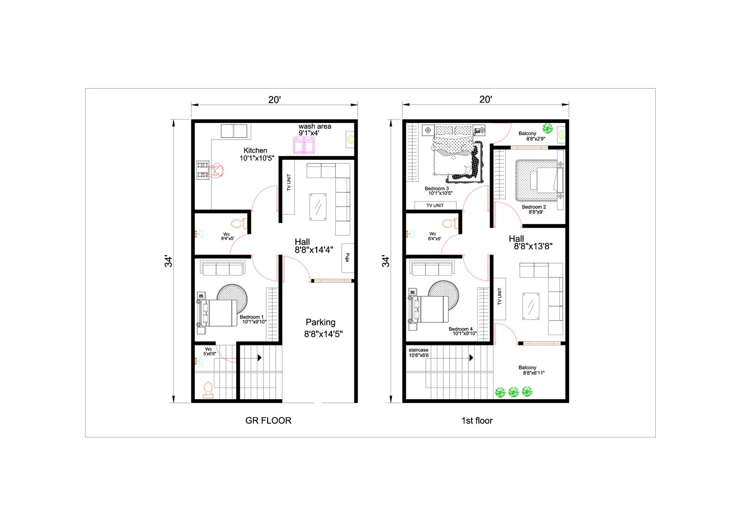
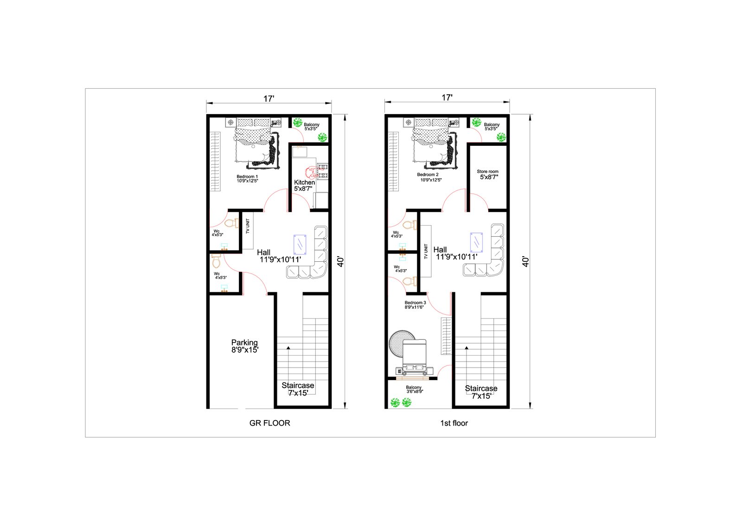
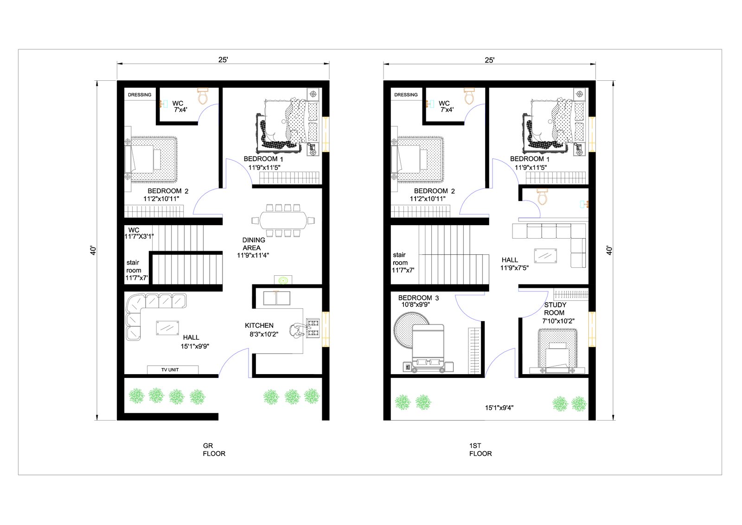
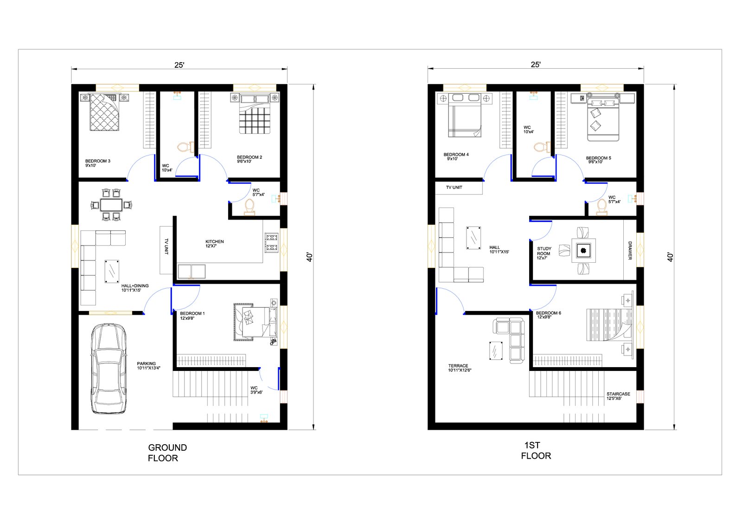
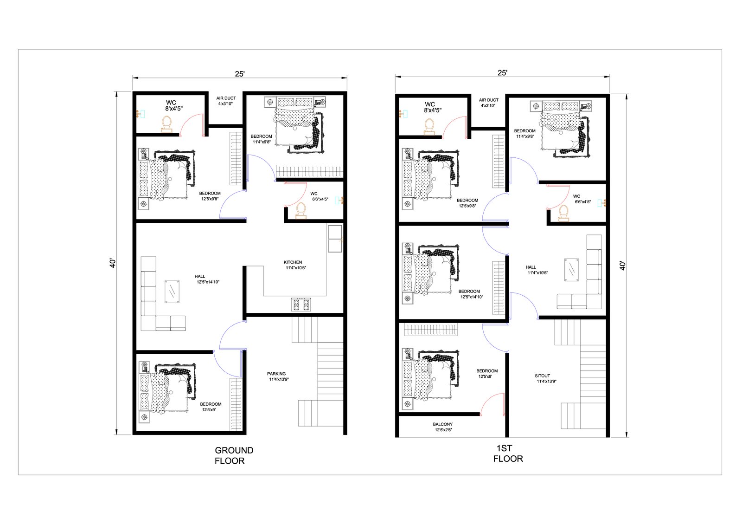
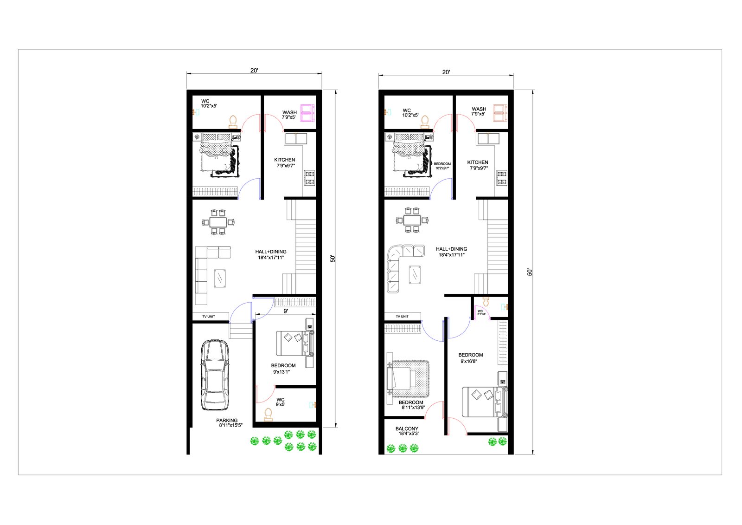
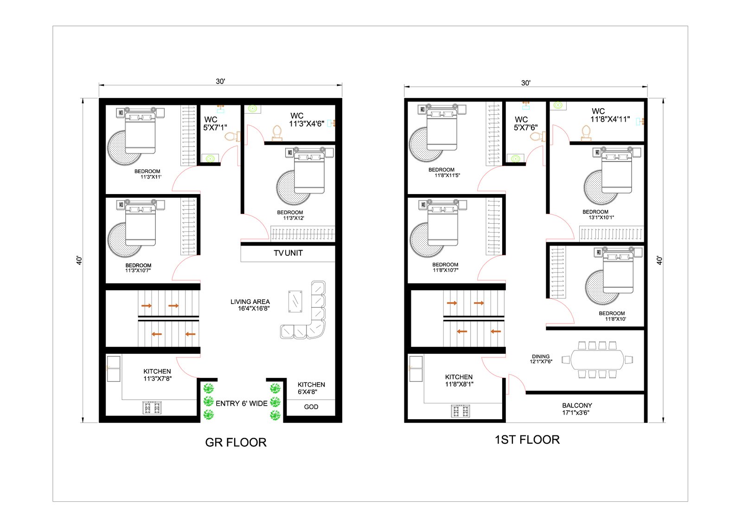
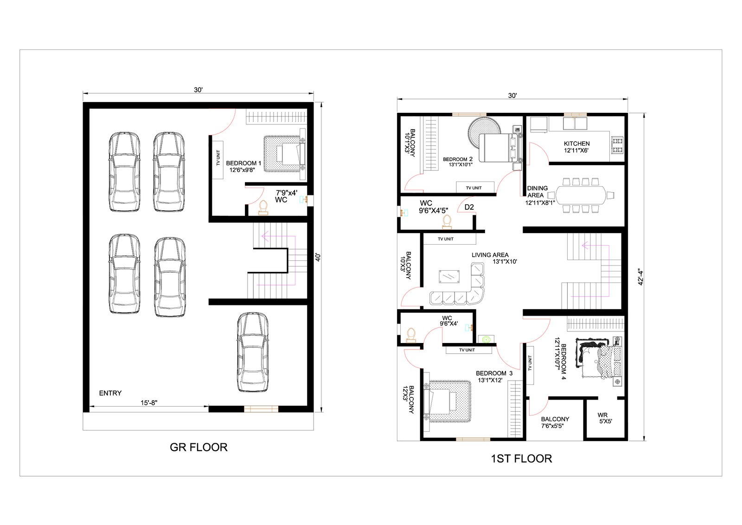
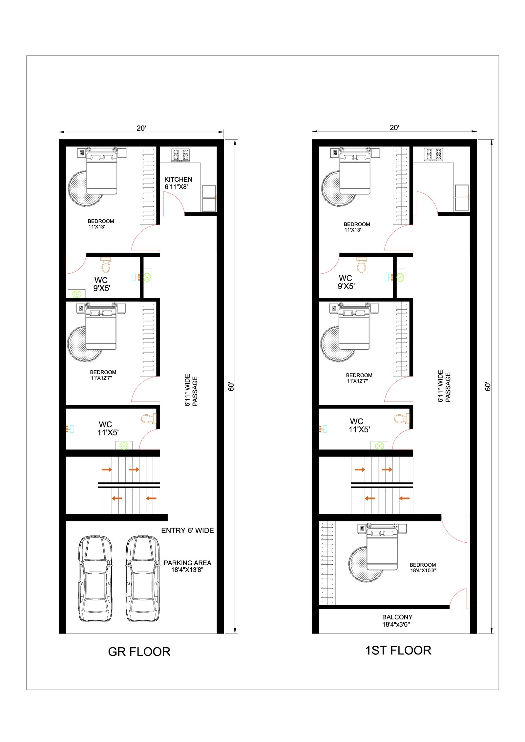
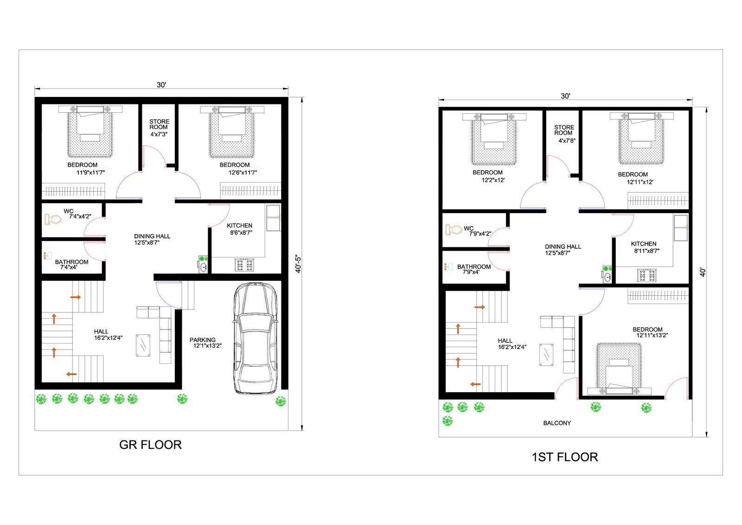
.jpg)
.jpg)
.jpg)
